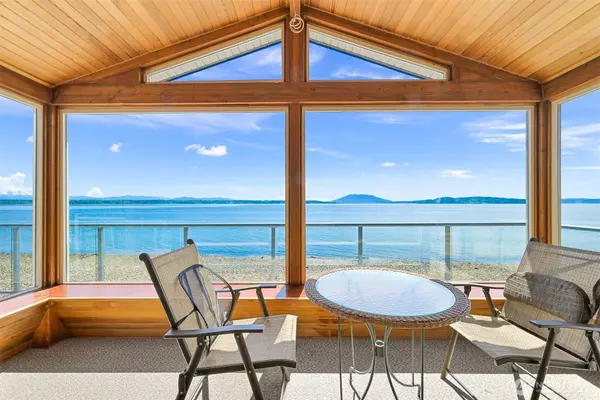
3 Beds
2.5 Baths
2,500 SqFt
3 Beds
2.5 Baths
2,500 SqFt
Key Details
Property Type Single Family Home
Sub Type Single Family Residence
Listing Status Active
Purchase Type For Sale
Square Footage 2,500 sqft
Price per Sqft $520
Subdivision Sandy Point
MLS Listing ID 2372388
Style 14 - Split Entry
Bedrooms 3
Full Baths 1
HOA Fees $40/mo
Year Built 1972
Annual Tax Amount $8,021
Lot Size 0.330 Acres
Property Sub-Type Single Family Residence
Property Description
Location
State WA
County Whatcom
Area 870 - Ferndale/Custer
Rooms
Basement Finished
Interior
Interior Features Bath Off Primary, Double Pane/Storm Window, Dining Room, Fireplace, Hot Tub/Spa, Solarium/Atrium, Water Heater
Flooring Hardwood, Vinyl, Carpet
Fireplaces Number 2
Fireplaces Type Wood Burning
Fireplace true
Appliance Dishwasher(s), Dryer(s), Microwave(s), Refrigerator(s), Stove(s)/Range(s), Washer(s)
Exterior
Exterior Feature Brick, Wood
Garage Spaces 4.0
Community Features Boat Launch, CCRs, Club House, Golf
Amenities Available Cabana/Gazebo, Cable TV, Deck, Dog Run, Fenced-Fully, High Speed Internet, Hot Tub/Spa, Propane, RV Parking
Waterfront Description Bayfront,Bulkhead,No Bank,Saltwater
View Y/N Yes
View Bay, Canal, Sound, Strait
Roof Type Composition
Garage Yes
Building
Lot Description Dead End Street, Paved
Story Multi/Split
Sewer Sewer Connected
Water Public
New Construction No
Schools
Elementary Schools Eagleridge Elem
Middle Schools Horizon Mid
High Schools Ferndale High
School District Ferndale
Others
Senior Community No
Acceptable Financing Cash Out, Conventional
Listing Terms Cash Out, Conventional
Virtual Tour https://youtu.be/aq5G-JlvRIU

GET MORE INFORMATION

Client Consultant REALTOR® | Lic# 37041







