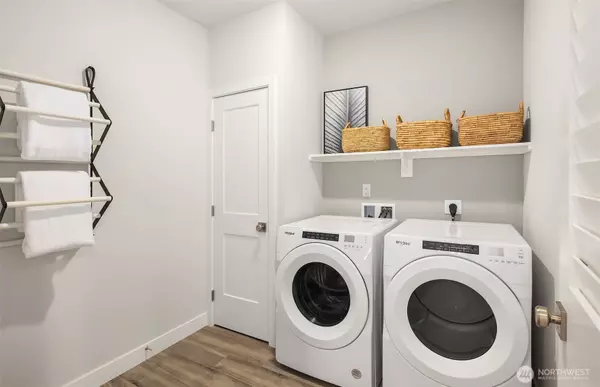1 Bed
1 Bath
955 SqFt
1 Bed
1 Bath
955 SqFt
Key Details
Property Type Condo
Sub Type Condominium
Listing Status Active
Purchase Type For Sale
Square Footage 955 sqft
Price per Sqft $523
Subdivision Westminster
MLS Listing ID 2425915
Style 30 - Condo (1 Level)
Bedrooms 1
Full Baths 1
Construction Status Completed
HOA Fees $522/mo
Year Built 2023
Property Sub-Type Condominium
Property Description
Location
State WA
County King
Area 715 - Richmond Beach/Shoreline
Rooms
Main Level Bedrooms 1
Interior
Interior Features Alarm System, Cooking-Electric, Dryer-Electric, Ground Floor, Ice Maker, Primary Bathroom, Sprinkler System, Walk-In Closet(s), Washer
Flooring Ceramic Tile, Vinyl Plank
Fireplace false
Appliance Dishwasher(s), Disposal, Dryer(s), Microwave(s), Refrigerator(s), Stove(s)/Range(s), Washer(s)
Exterior
Exterior Feature Cement Planked, Metal/Vinyl, Wood, Wood Products
Community Features Elevator, Fire Sprinklers, High Speed Int Avail, Lobby Entrance
View Y/N No
Roof Type Flat
Building
Lot Description Curbs, Paved, Sidewalk
Dwelling Type Attached
Story One
Architectural Style Contemporary
New Construction Yes
Construction Status Completed
Schools
Elementary Schools Parkwood Elem
Middle Schools Albert Einstein Mid
High Schools Shorewood High
School District Shoreline
Others
HOA Fee Include Common Area Maintenance,Lawn Service,Road Maintenance,Snow Removal,Trash
Senior Community No
Acceptable Financing Cash Out, Conventional
Listing Terms Cash Out, Conventional
Virtual Tour https://my.matterport.com/show/?m=w6saihRgRpn

GET MORE INFORMATION
Client Consultant REALTOR® | Lic# 37041







