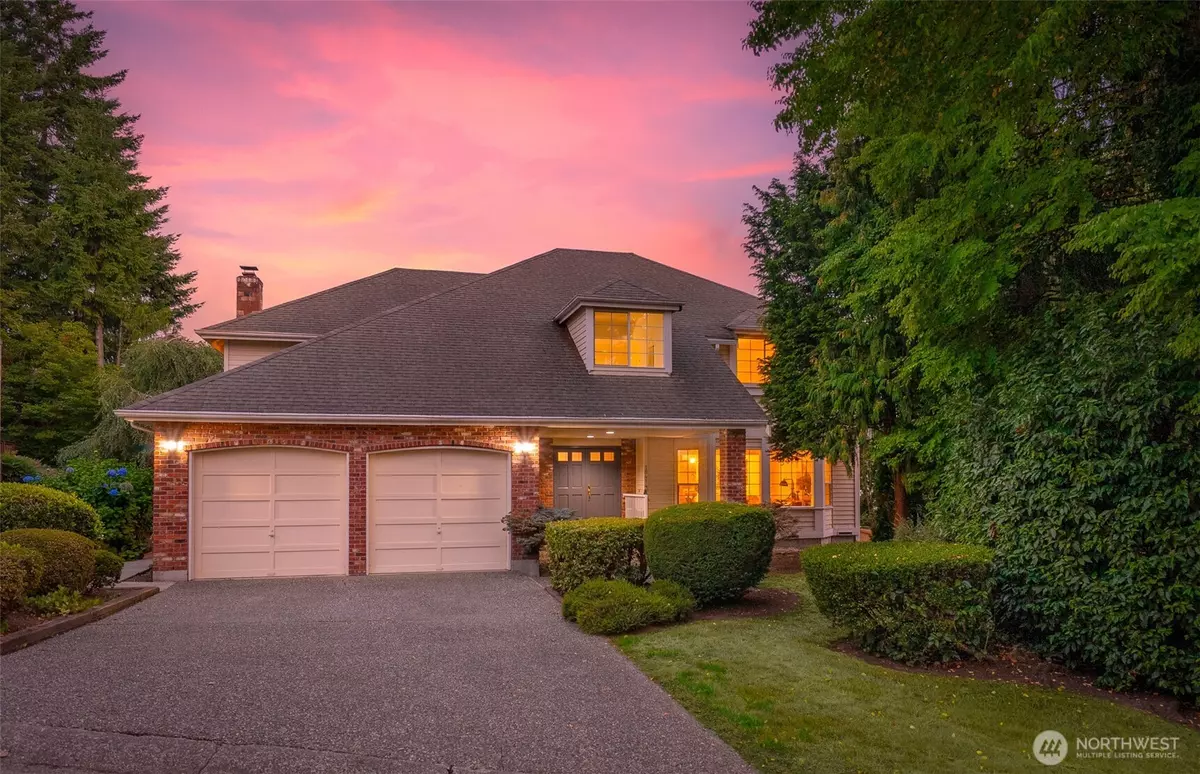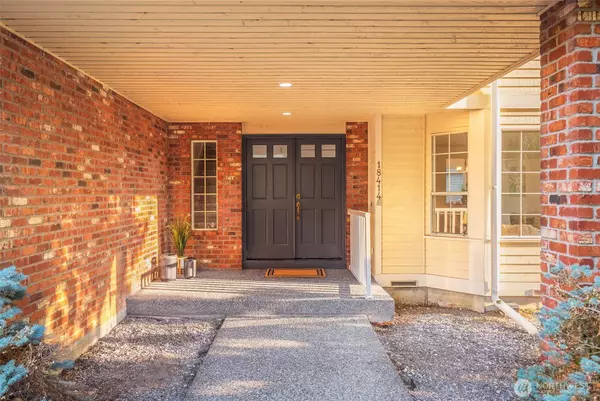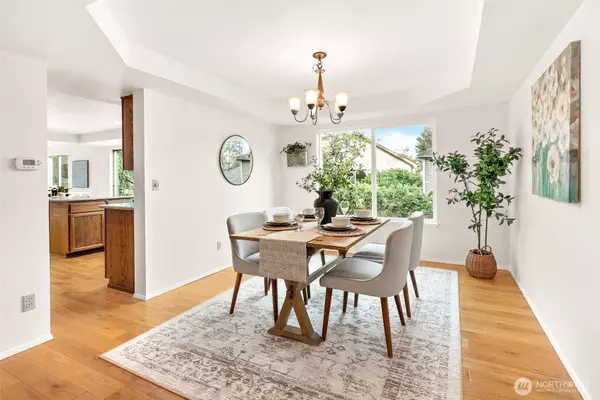
5 Beds
3.25 Baths
2,650 SqFt
5 Beds
3.25 Baths
2,650 SqFt
Key Details
Property Type Single Family Home
Sub Type Single Family Residence
Listing Status Active
Purchase Type For Sale
Square Footage 2,650 sqft
Price per Sqft $349
Subdivision Fairwood
MLS Listing ID 2424218
Style 12 - 2 Story
Bedrooms 5
Full Baths 2
Half Baths 1
HOA Fees $250/ann
Year Built 1985
Annual Tax Amount $8,336
Lot Size 7,000 Sqft
Property Sub-Type Single Family Residence
Property Description
Location
State WA
County King
Area 340 - Renton/Benson Hill
Rooms
Basement None
Interior
Interior Features Bath Off Primary, Double Pane/Storm Window, Dining Room, Fireplace, Skylight(s), Walk-In Closet(s)
Flooring Ceramic Tile, Hardwood, Carpet
Fireplaces Number 1
Fireplaces Type Wood Burning
Fireplace true
Appliance Dishwasher(s), Dryer(s), Microwave(s), Refrigerator(s), Stove(s)/Range(s), Washer(s)
Exterior
Exterior Feature Brick, Wood
Garage Spaces 2.0
Amenities Available Deck, Fenced-Partially, High Speed Internet
View Y/N Yes
View Territorial
Roof Type Composition
Garage Yes
Building
Lot Description Cul-De-Sac, Paved
Story Two
Sewer Sewer Connected
Water Public
New Construction No
Schools
Elementary Schools Buyer To Verify
Middle Schools Buyer To Verify
High Schools Buyer To Verify
School District Kent
Others
Senior Community No
Acceptable Financing Cash Out, Conventional, FHA, VA Loan
Listing Terms Cash Out, Conventional, FHA, VA Loan

GET MORE INFORMATION

Client Consultant REALTOR® | Lic# 37041







