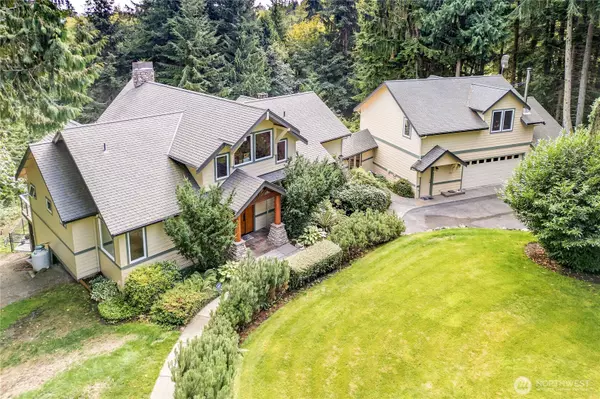
3 Beds
4.5 Baths
4,711 SqFt
3 Beds
4.5 Baths
4,711 SqFt
Open House
Tue Sep 23, 10:00am - 1:00pm
Key Details
Property Type Single Family Home
Sub Type Single Family Residence
Listing Status Active
Purchase Type For Sale
Square Footage 4,711 sqft
Price per Sqft $313
Subdivision Port Ludlow
MLS Listing ID 2433800
Style 17 - 1 1/2 Stry w/Bsmt
Bedrooms 3
Full Baths 4
Half Baths 1
Year Built 2005
Annual Tax Amount $8,245
Lot Size 5.080 Acres
Lot Dimensions 250x882+-
Property Sub-Type Single Family Residence
Property Description
Location
State WA
County Jefferson
Area 490 - Shine
Rooms
Basement Finished
Main Level Bedrooms 1
Interior
Interior Features Second Kitchen, Bath Off Primary, Ceiling Fan(s), Double Pane/Storm Window, Dining Room, Fireplace, French Doors, Security System, Sprinkler System, Vaulted Ceiling(s), Walk-In Closet(s), Walk-In Pantry, Water Heater, Wired for Generator
Flooring Ceramic Tile, Engineered Hardwood, Hardwood, Slate
Fireplaces Number 2
Fireplaces Type Gas, Wood Burning
Fireplace true
Appliance Dishwasher(s), Disposal, Double Oven, Dryer(s), Microwave(s), Refrigerator(s), Stove(s)/Range(s), Washer(s)
Exterior
Exterior Feature Cement/Concrete, Stone, Wood
Garage Spaces 3.0
Amenities Available Cabana/Gazebo, Deck, Dog Run, Patio, Propane, Sprinkler System
View Y/N Yes
View Territorial
Roof Type Composition
Garage Yes
Building
Lot Description Paved
Story One and One Half
Sewer Septic Tank
Water Community
Architectural Style Northwest Contemporary
New Construction No
Schools
Elementary Schools Chimacum Creek Prima
Middle Schools Chimacum Mid
High Schools Chimacum High
School District Chimacum #49
Others
Senior Community No
Acceptable Financing Cash Out, Conventional
Listing Terms Cash Out, Conventional

GET MORE INFORMATION

Client Consultant REALTOR® | Lic# 37041







