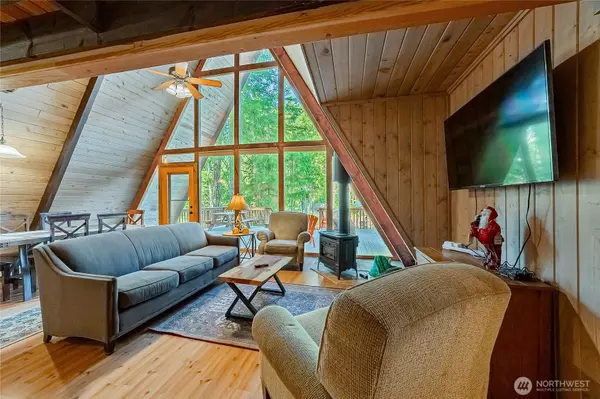
3 Beds
1.75 Baths
1,496 SqFt
3 Beds
1.75 Baths
1,496 SqFt
Open House
Sat Sep 27, 12:00pm - 3:00pm
Key Details
Property Type Single Family Home
Sub Type Single Family Residence
Listing Status Active
Purchase Type For Sale
Square Footage 1,496 sqft
Price per Sqft $528
Subdivision Timberline
MLS Listing ID 2436716
Style 11 - 1 1/2 Story
Bedrooms 3
Full Baths 1
HOA Fees $300/ann
Year Built 1965
Annual Tax Amount $2,701
Lot Size 0.490 Acres
Lot Dimensions 139 X 145
Property Sub-Type Single Family Residence
Property Description
Location
State WA
County Lewis
Area 436 - Morton
Rooms
Basement None
Main Level Bedrooms 2
Interior
Interior Features Bath Off Primary, Ceiling Fan(s), Double Pane/Storm Window, Fireplace, Loft, Vaulted Ceiling(s), Water Heater
Flooring Laminate, Carpet
Fireplaces Number 1
Fireplaces Type Gas
Fireplace true
Appliance Dishwasher(s), Dryer(s), Microwave(s), Refrigerator(s), See Remarks, Stove(s)/Range(s), Washer(s)
Exterior
Exterior Feature Wood
Pool Community
Community Features Athletic Court, Club House, Park, Playground
Amenities Available Deck, High Speed Internet, Hot Tub/Spa, Outbuildings
View Y/N Yes
View Territorial
Roof Type Metal
Building
Lot Description Corner Lot, Dead End Street, Drought Resistant Landscape, Paved
Story One and One Half
Sewer Septic Tank
Water Public
Architectural Style A-Frame
New Construction No
Schools
Elementary Schools White Pass
Middle Schools Whitepass Jr-Sr High
High Schools Whitepass Jr-Sr High
School District White Pass
Others
Senior Community No
Acceptable Financing Cash Out, Conventional, FHA, VA Loan
Listing Terms Cash Out, Conventional, FHA, VA Loan
Virtual Tour https://www.zillow.com/view-imx/e9d0c415-b17b-436d-a041-c04f32d97f52?setAttribution=mls&wl=true&initialViewType=pano&utm_source=dashboard

GET MORE INFORMATION

Client Consultant REALTOR® | Lic# 37041







