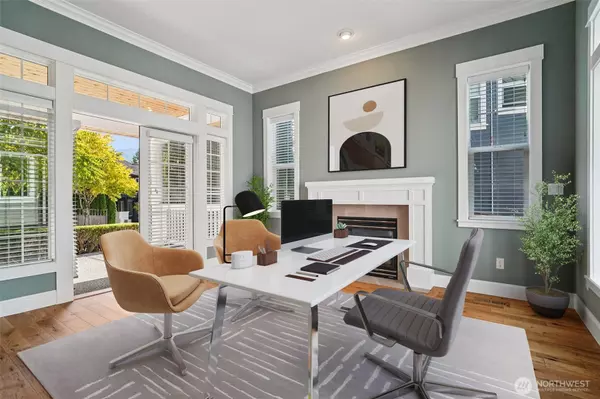
6 Beds
3.75 Baths
4,140 SqFt
6 Beds
3.75 Baths
4,140 SqFt
Open House
Sat Sep 27, 12:00pm - 3:00pm
Sun Sep 28, 12:00pm - 3:00pm
Key Details
Property Type Single Family Home
Sub Type Single Family Residence
Listing Status Active
Purchase Type For Sale
Square Footage 4,140 sqft
Price per Sqft $688
Subdivision Issaquah Highlands
MLS Listing ID 2436992
Style 18 - 2 Stories w/Bsmnt
Bedrooms 6
Full Baths 3
HOA Fees $84/mo
Year Built 2007
Annual Tax Amount $17,840
Lot Size 5,996 Sqft
Property Sub-Type Single Family Residence
Property Description
Location
State WA
County King
Area 540 - East Of Lake Sammamish
Rooms
Basement Daylight
Main Level Bedrooms 1
Interior
Interior Features Bath Off Primary, Double Pane/Storm Window, Dining Room, Fireplace, French Doors, High Tech Cabling, Skylight(s), Vaulted Ceiling(s), Walk-In Closet(s), Wired for Generator
Flooring Ceramic Tile, Hardwood, Carpet
Fireplaces Number 2
Fireplaces Type Gas
Fireplace true
Appliance Dishwasher(s), Disposal, Double Oven, Dryer(s), Microwave(s), Refrigerator(s), Stove(s)/Range(s), Washer(s)
Exterior
Exterior Feature Cement/Concrete, Cement Planked, Wood Products
Garage Spaces 2.0
Community Features Athletic Court, CCRs, Park, Playground, Trail(s)
Amenities Available Cable TV, Deck, Electric Car Charging, Fenced-Partially, Gas Available, High Speed Internet, Irrigation, Patio
View Y/N Yes
View City, Lake, Mountain(s), Territorial
Roof Type Composition
Garage Yes
Building
Lot Description Curbs, Paved, Secluded, Sidewalk
Story Two
Sewer Sewer Connected
Water Public
Architectural Style Craftsman
New Construction No
Schools
Elementary Schools Grand Ridge Elem
Middle Schools Pacific Cascade Mid
High Schools Issaquah High
School District Issaquah
Others
Senior Community No
Acceptable Financing Cash Out, Conventional, VA Loan
Listing Terms Cash Out, Conventional, VA Loan

GET MORE INFORMATION

Client Consultant REALTOR® | Lic# 37041







