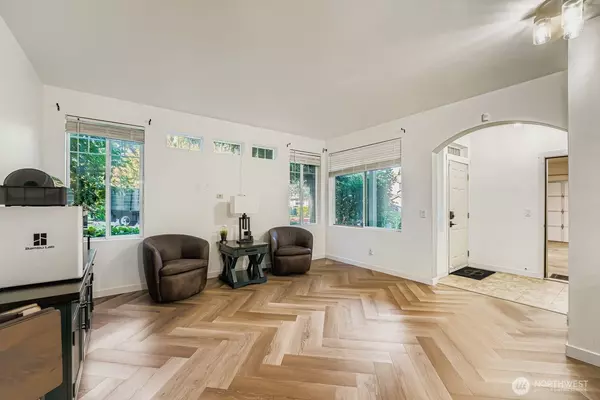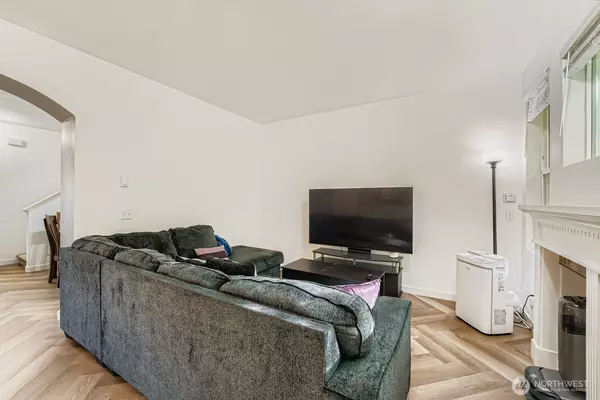
3 Beds
2.5 Baths
1,557 SqFt
3 Beds
2.5 Baths
1,557 SqFt
Key Details
Property Type Condo
Sub Type Condominium
Listing Status Active
Purchase Type For Sale
Square Footage 1,557 sqft
Price per Sqft $301
Subdivision Maplewood
MLS Listing ID 2440773
Style 31 - Condo (2 Levels)
Bedrooms 3
Full Baths 2
Half Baths 1
HOA Fees $795/mo
Year Built 2000
Annual Tax Amount $4,839
Property Sub-Type Condominium
Property Description
Location
State WA
County King
Area 340 - Renton/Benson Hill
Interior
Interior Features Alarm System, Cooking-Electric, Dryer-Electric, End Unit, Fireplace, Ground Floor, Walk-In Closet(s)
Flooring Vinyl Plank
Fireplaces Number 1
Fireplaces Type Gas
Fireplace true
Appliance Dishwasher(s), Disposal, Double Oven, Dryer(s), Microwave(s), Refrigerator(s), Stove(s)/Range(s), Washer(s)
Exterior
Exterior Feature Cement Planked
Garage Spaces 2.0
Community Features Club House, Exercise Room, Fire Sprinklers, Pool
View Y/N No
Roof Type Composition
Garage Yes
Building
Lot Description Corner Lot, Cul-De-Sac, Curbs, Dead End Street, Paved, Sidewalk
Dwelling Type Attached
Story Two
Architectural Style Townhouse
New Construction No
Schools
Elementary Schools Tiffany Park Elem
Middle Schools Nelsen Mid
High Schools Lindbergh Snr High
School District Renton
Others
HOA Fee Include Cable TV,Common Area Maintenance,Earthquake Insurance,Lawn Service,Road Maintenance,Sewer,Trash,Water
Senior Community No
Acceptable Financing Cash Out, Conventional, FHA, VA Loan
Listing Terms Cash Out, Conventional, FHA, VA Loan
Virtual Tour https://unbranded.virtuance.com/listing/15150-140th-way-se-renton-washington

GET MORE INFORMATION

Client Consultant REALTOR® | Lic# 37041







