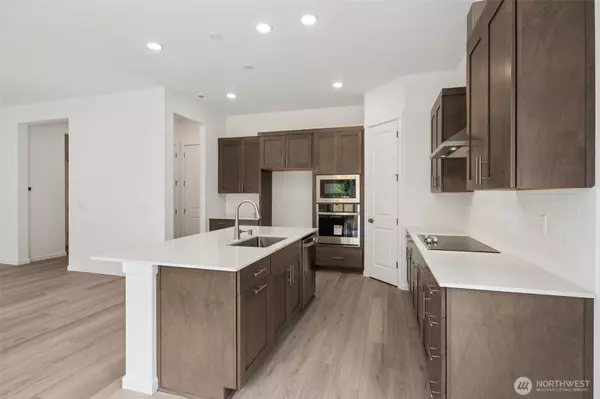
3 Beds
1.75 Baths
2,000 SqFt
3 Beds
1.75 Baths
2,000 SqFt
Open House
Wed Oct 22, 10:00am - 6:00pm
Thu Oct 23, 10:00am - 6:00pm
Key Details
Property Type Single Family Home
Sub Type Single Family Residence
Listing Status Active
Purchase Type For Sale
Square Footage 2,000 sqft
Price per Sqft $374
Subdivision Olympic Terrace
MLS Listing ID 2443518
Style 10 - 1 Story
Bedrooms 3
Full Baths 1
Construction Status Completed
HOA Fees $1,550/ann
Year Built 2025
Annual Tax Amount $582
Lot Size 9,210 Sqft
Lot Dimensions 95x95x76x95
Property Sub-Type Single Family Residence
Property Description
Location
State WA
County Jefferson
Area 489 - Port Ludlow
Rooms
Basement None
Main Level Bedrooms 3
Interior
Interior Features Bath Off Primary, Double Pane/Storm Window, Dining Room, Fireplace, Security System, Sprinkler System, Walk-In Closet(s), Walk-In Pantry
Flooring Ceramic Tile, Vinyl Plank, Carpet
Fireplaces Number 1
Fireplaces Type Electric
Fireplace true
Appliance Dishwasher(s)
Exterior
Exterior Feature Cement Planked, Wood
Garage Spaces 2.0
Pool Community
Community Features CCRs, Club House, Golf, Park, Playground, Trail(s)
View Y/N No
Roof Type Composition
Garage Yes
Building
Lot Description Cul-De-Sac, Dead End Street, Paved
Story One
Builder Name Richmond American Homes
Sewer Sewer Connected
Water Community
Architectural Style Craftsman
New Construction Yes
Construction Status Completed
Schools
Elementary Schools Buyer To Verify
Middle Schools Buyer To Verify
High Schools Buyer To Verify
School District Chimacum #49
Others
Senior Community No
Acceptable Financing Cash Out, Conventional, FHA, VA Loan
Listing Terms Cash Out, Conventional, FHA, VA Loan

GET MORE INFORMATION

Client Consultant REALTOR® | Lic# 37041







