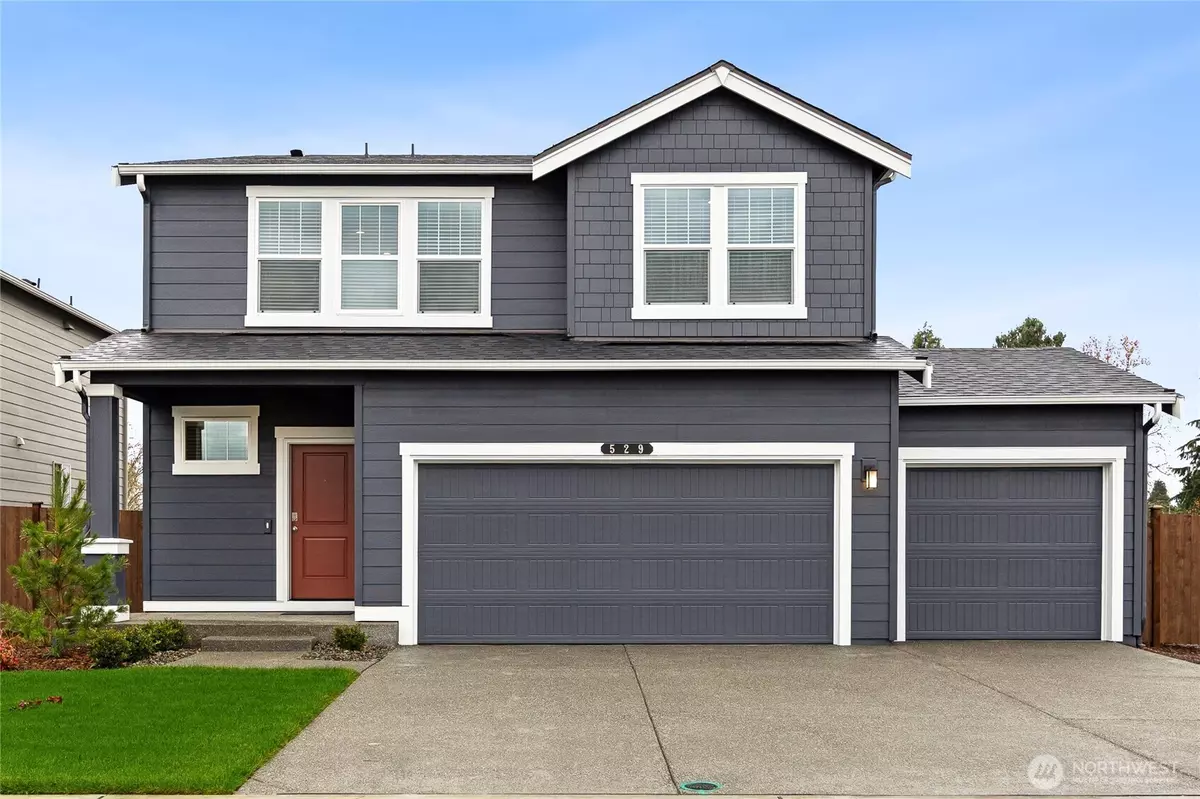
5 Beds
2.5 Baths
2,535 SqFt
5 Beds
2.5 Baths
2,535 SqFt
Open House
Wed Nov 26, 1:00pm - 5:00pm
Sat Nov 29, 10:00am - 5:00pm
Sun Nov 30, 10:00am - 5:00pm
Key Details
Property Type Single Family Home
Sub Type Single Family Residence
Listing Status Active
Purchase Type For Sale
Square Footage 2,535 sqft
Price per Sqft $256
Subdivision In Town - Buckley
MLS Listing ID 2457691
Style 12 - 2 Story
Bedrooms 5
Full Baths 1
Construction Status Completed
HOA Fees $76/mo
Year Built 2025
Annual Tax Amount $6,080
Lot Size 6,060 Sqft
Property Sub-Type Single Family Residence
Property Description
Location
State WA
County Pierce
Area 111 - Buckley/South Prairie
Rooms
Basement None
Interior
Interior Features Bath Off Primary, Double Pane/Storm Window, Dining Room, High Tech Cabling, Loft, SMART Wired, Walk-In Closet(s), Walk-In Pantry
Flooring Laminate, Vinyl Plank, Carpet
Fireplace false
Appliance Dishwasher(s), Disposal, Microwave(s), Stove(s)/Range(s)
Exterior
Exterior Feature Cement Planked
Garage Spaces 3.0
Community Features CCRs
Amenities Available Electric Car Charging, Fenced-Fully
View Y/N No
Roof Type Composition
Garage Yes
Building
Story Two
Builder Name D.R. Horton
Sewer Sewer Connected
Water Public
Architectural Style Northwest Contemporary
New Construction Yes
Construction Status Completed
Schools
Elementary Schools Buyer To Verify
Middle Schools Buyer To Verify
High Schools Buyer To Verify
School District White River
Others
HOA Fee Include Common Area Maintenance
Senior Community No
Acceptable Financing Cash Out, Conventional, FHA, VA Loan
Listing Terms Cash Out, Conventional, FHA, VA Loan

GET MORE INFORMATION

Client Consultant REALTOR® | Lic# 37041







